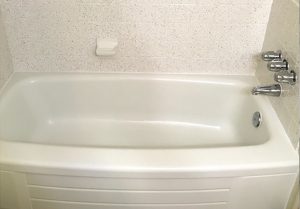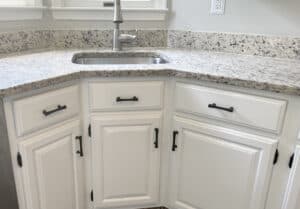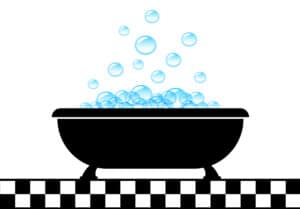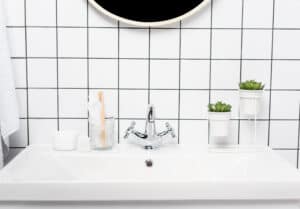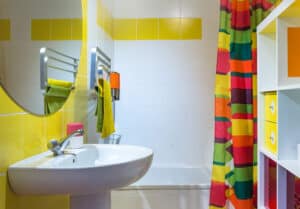Planning on getting a new tile floor for your bathroom or kitchen? You might be surprised to learn just how many different layouts there are for floor tiles. In addition to choosing the color and style of tile that you like, you should start thinking about the way that the tiles will be laid out on the floor. Here are some popular tile floor layout ideas for you to keep in mind.
Brick Tile Layout
Brick tile layouts, also known as offset tiles or running bonds, are designed to mimic the way bricks are laid out on the side of a house. The tile edges are lined up with the middle of the tiles in the previous row, rather than edge-to-edge like what you may see in a traditional layout. The grout lines on brick layouts are slightly harder to clean than other layouts because the vertical lines are broken up. Nevertheless, this is a great way to add visual interest to even the most basic of tiles.
Diagonal Tile Layout
Diagonal tile layouts are much like traditional tile layouts, but the tiles are set at a 45 degree angle. This means that the edges of the tile will not line up with the edges in a rectangular room. In some diagonal designs, small tiles are placed where the corners of the tiles meet, creating a set of “dots” that break up the grout lines. These small tiles are typically in a different color or shade than the large tiles, or they may have decorative illustrations on them.
Modular Tile Layout
A modular tile layout uses three or more sizes of tile to create an intricate varying pattern on the floor. The tiles are laid out at random or in large patterns that repeat so that no two areas of the floor look exactly the same. In most cases, the modular tile will all be in the same color spectrum so that only the sizes are different. The tiles themselves all look uniform, but the design of the floor has depth and intrigue.
Checkerboard Tile Layout
Checkboard layouts were popular in the 50’s, but they’ve recently made a comeback in kitchen and bathroom designs. Two different colors of tile are used in an alternating pattern to mimic the look of a checkboard. Black and white is the most common color combination, but you could use just about any contrasting colors you like. This is a great idea for play rooms, entryways, and other special-interest areas of your home.
Herringbone Tile Layout
The herringbone tile layout uses a set of long rectangular tiles that are laid out in rows of zigzags. This is a big contrast to most other tile layouts that utilize square tiles instead. Some herringbone layouts use glass or decorative accent tiles in the corners of the rows to tie the flooring into the backsplash or countertops. This layout has become extremely popular in recent years because of how unique it looks. If you want to have add a little extra pizzazz to your kitchen or bathroom, this is a great layout for you.
Pinwheel or Windmill Tile Layout
The pinwheel and windmill tile layouts both use the same basic components: a small square tile surrounded by rectangular tiles. With a pinwheel layout, the rectangular tiles are patterned to look like a pinwheel, jutting past the edges of one another with the square tile in the center. This pattern may also use large square tiles, as long as the center tiles are smaller squares. With a windmill layout, the surrounding tiles are aligned so they create a square. In other words, the length of the side of the small square plus the length of the small side of the rectangle is equal to the length of the long side of the rectangle.
To see samples of these tile layouts or to discuss the options best suited for your kitchen or bathroom remodeling, contact Maryland Tub and Tile today.


